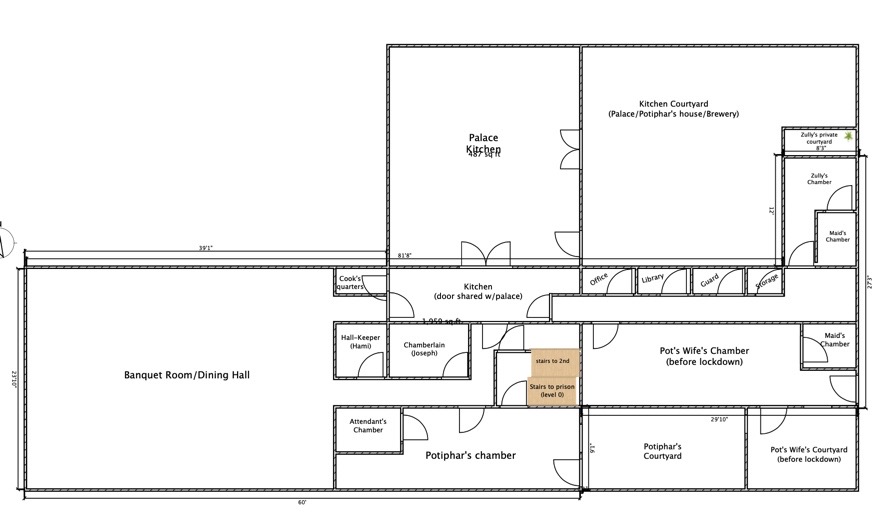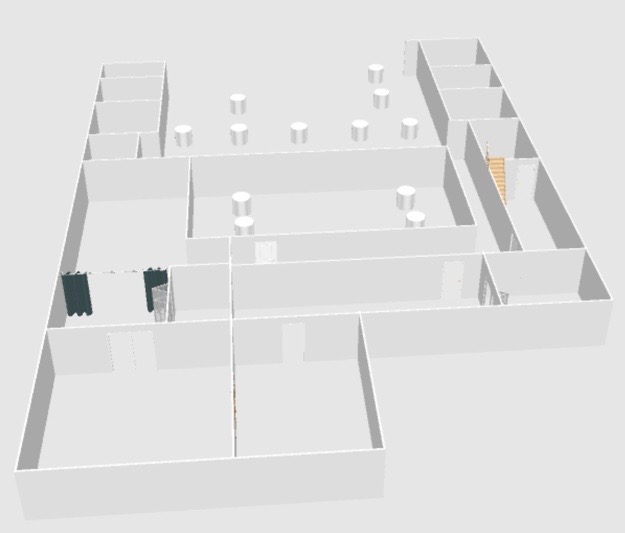 When y’all get to heaven, you’ll recognize my sweet husband by the heavily-jeweled crown on his head. Among other things, he’s put up with my complete inability to VISUALIZE how anything will look after a change.
When y’all get to heaven, you’ll recognize my sweet husband by the heavily-jeweled crown on his head. Among other things, he’s put up with my complete inability to VISUALIZE how anything will look after a change.
So Guess what he gets to do when I say, “Honey, let’s rearrange the living room furniture!”
Yep. First, he changes it so I can see the way I THINK I wanted it–and then he changes it again if I don’t like what I SEE! See what I mean? Lots of jewels in that man’s crown!
Visualizing Biblical Times
Visualizing is pretty important when I try to create a believable biblical world in my readers’ minds. Since I’m terrible at creating it in my own mind, the first way I try to visualize is by find artists’ renderings of what things might have looked like.
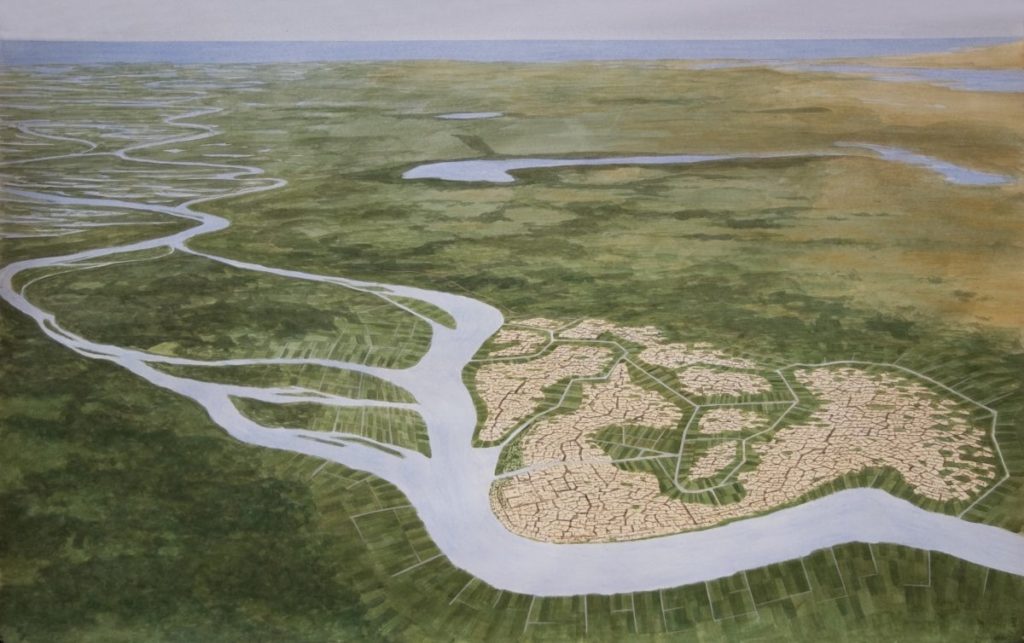
Since my next two books occur in the same area of Egypt–the Nile Delta–I purchased the pictures above and below ($30 each) so I could use them freely in newsletters, social media, and research.
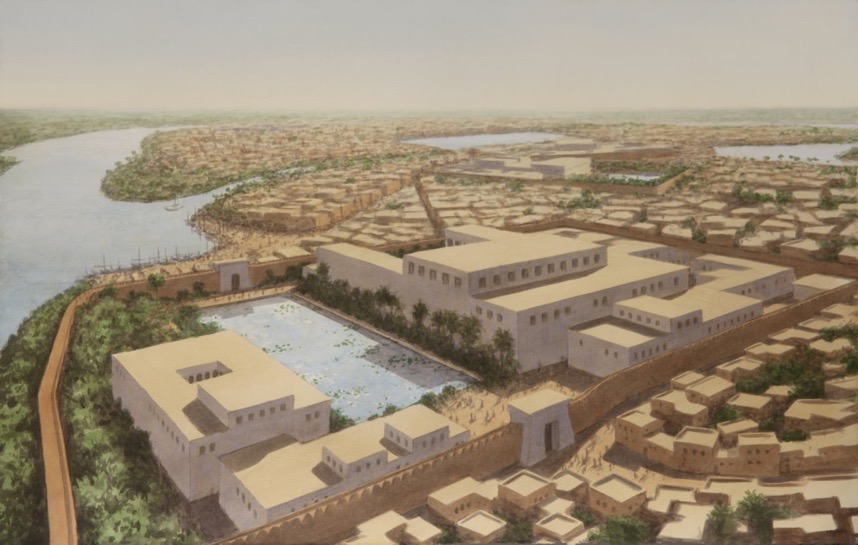 Hopefully, when y’all see these pics, you’ll be able to visualize where Joseph was taken after his brothers sold him.
Hopefully, when y’all see these pics, you’ll be able to visualize where Joseph was taken after his brothers sold him.
“So when the Midianite merchants came by, his brothers pulled Joseph up out of the cistern and sold him for twenty shekels of silver to the Ishmaelites, who took him to Egypt.” Genesis 37:28
How Do We Look INSIDE?
But I need more than just the external drawing. The second visualization involves the interior. Where is Potiphar’s house in the drawing above? Where is Pharaoh’s palace and the throne room? And what do they look like inside–the size of the rooms, the location of furniture, where do characters live in relation to one another?
To answer those questions and more, I’m using a new software called, SweetHome3D, recommended to me by sweet friend and fellow bibfic author, Carole Towriss. And I’m having a ball creating the interior design of Potiphar’s Villa dnd Pharaoh’s Palace!
First Try – Pharaoh’s Palace, Main Level
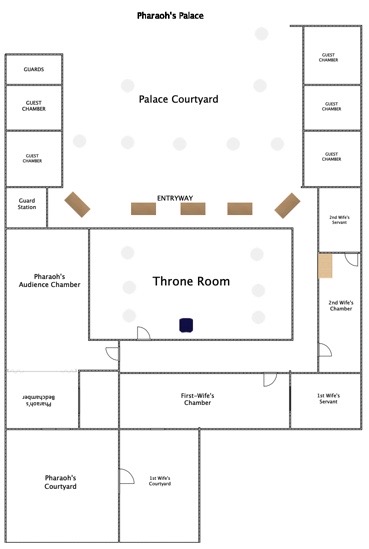
First Try – Potiphar’s Villa, Main Level
I’m No Architect!
If you’re an architect or structural engineer, please forgive me for all the MAJOR blunders I’ve made in design. My goal wasn’t to create a buildable structure or even one that’s really possible. I simply wanted to become more spatially aware of how and where my characters might have lived in the buildings I saw in the artist’s drawings.
The third way I visualize is to print my floor plans and then write more detail about characters or location/setting as I get deeper into the story. Will I change the blueprints in SweetHome3D? Maybe. But it’s so fun to play with, I’ll have to discipline myself not to waste time on it!
On My Mark, Get Set, GO!
I’ve already written Chapter One of Potiphar’s Wife, since it took place on the Isle of Crete and I didn’t need as much detail on the setting. But as soon as I finish this newsletter, I’ll begin writing Chapter Two, using these blueprints and the accompanying 3D drawings–OH, I forgot to show you the 3D drawings!
Pharaoh’s Palace:
Potiphar’s Villa: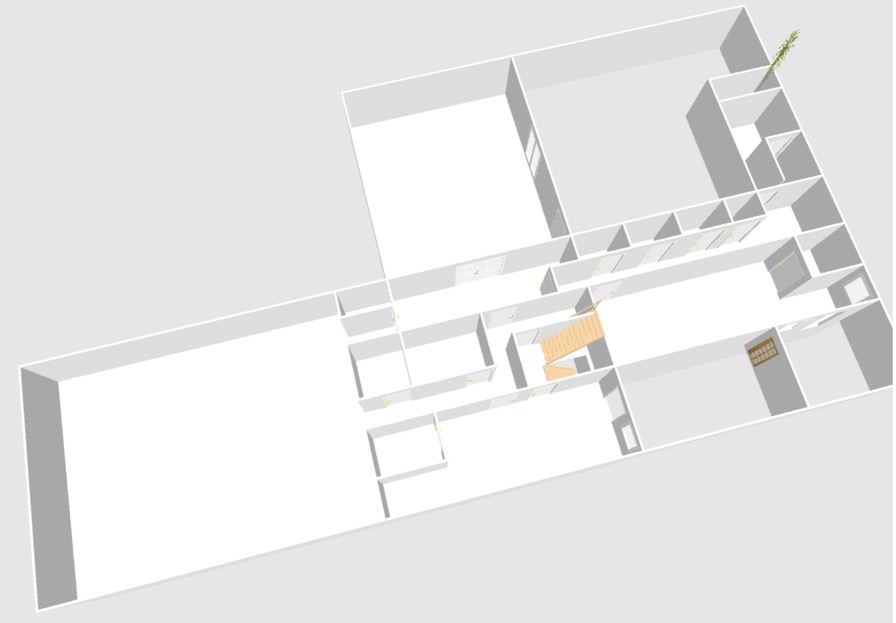
Okay, so now I’ll visualize my characters walking the halls and enjoying their courtyards and the servants plotting in their adjoining rooms. Mwah-ah-ah!
Today’s Questions:
- Are you able to visualize in your mind–without something concrete to look at like these drawings?
- Do drawings like these help or hinder your imagination?

